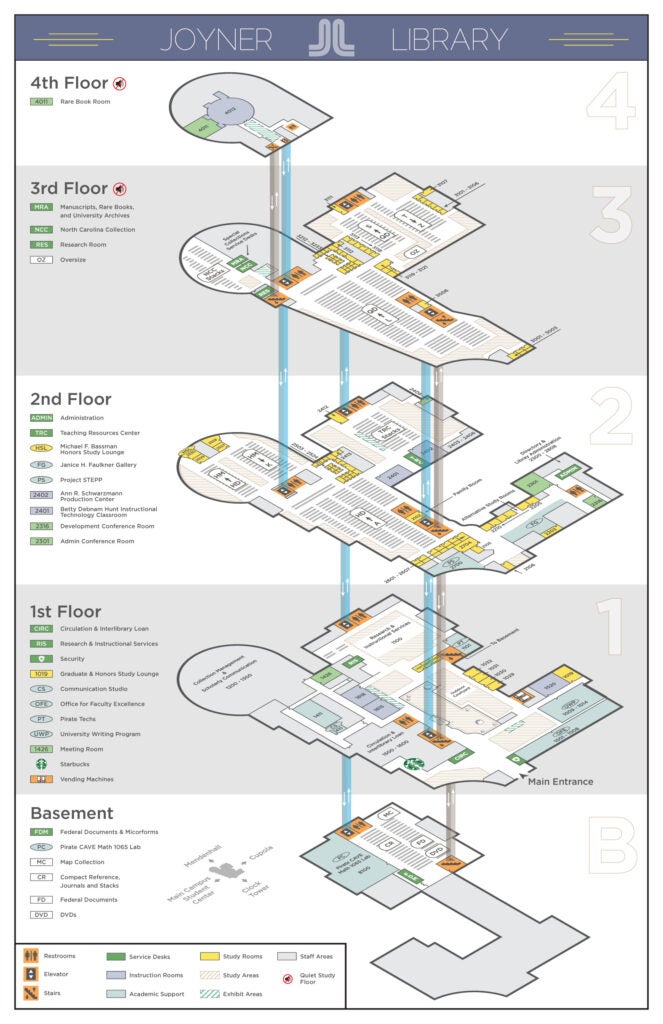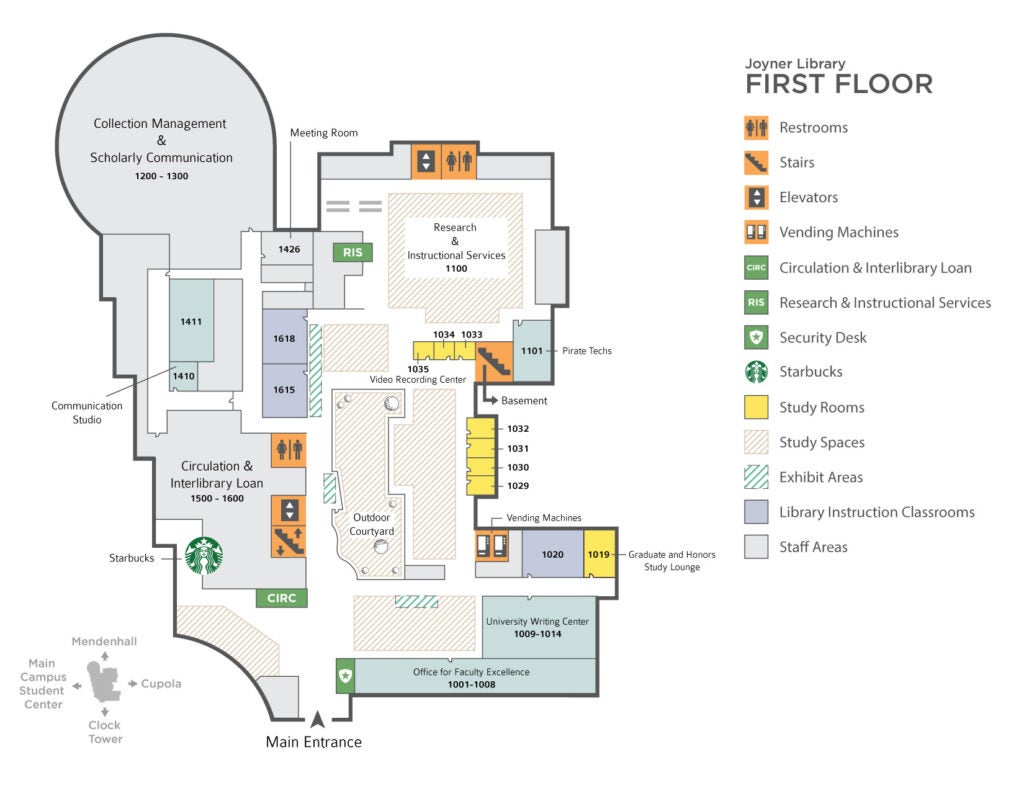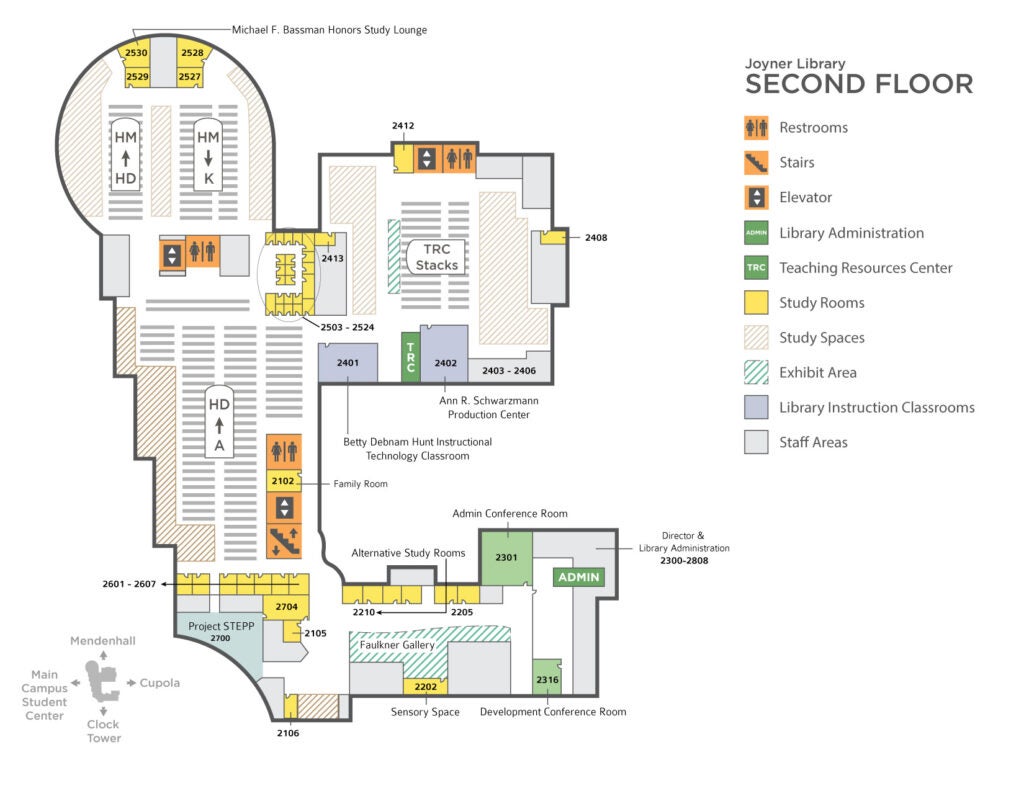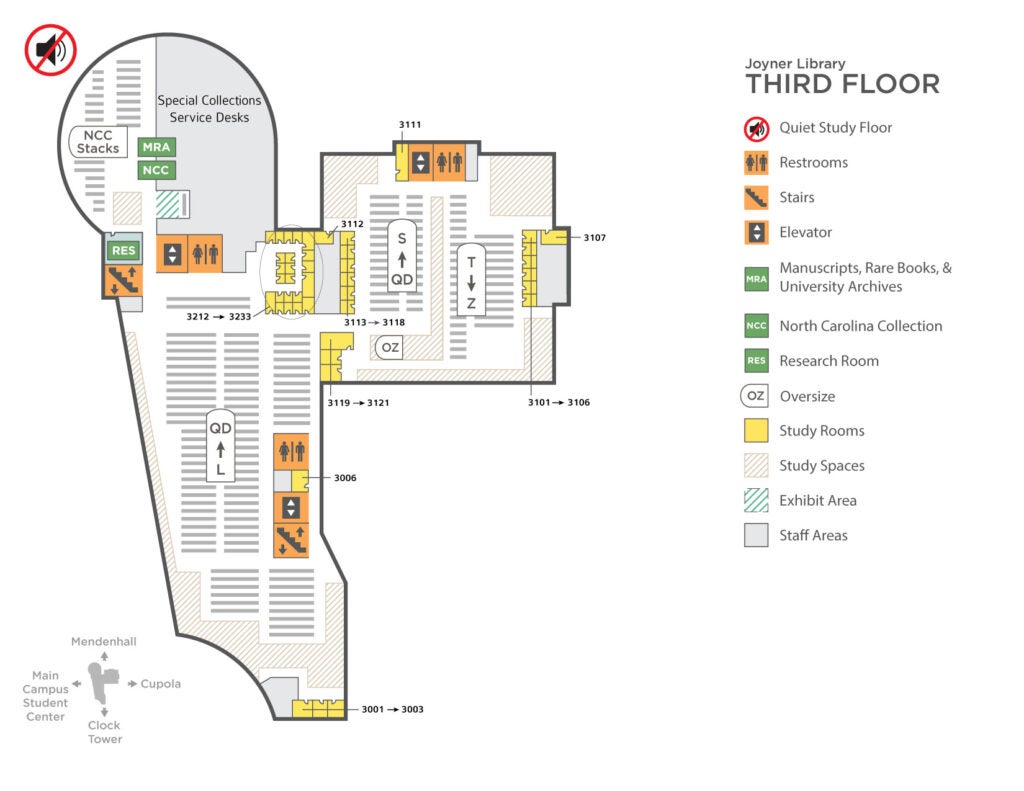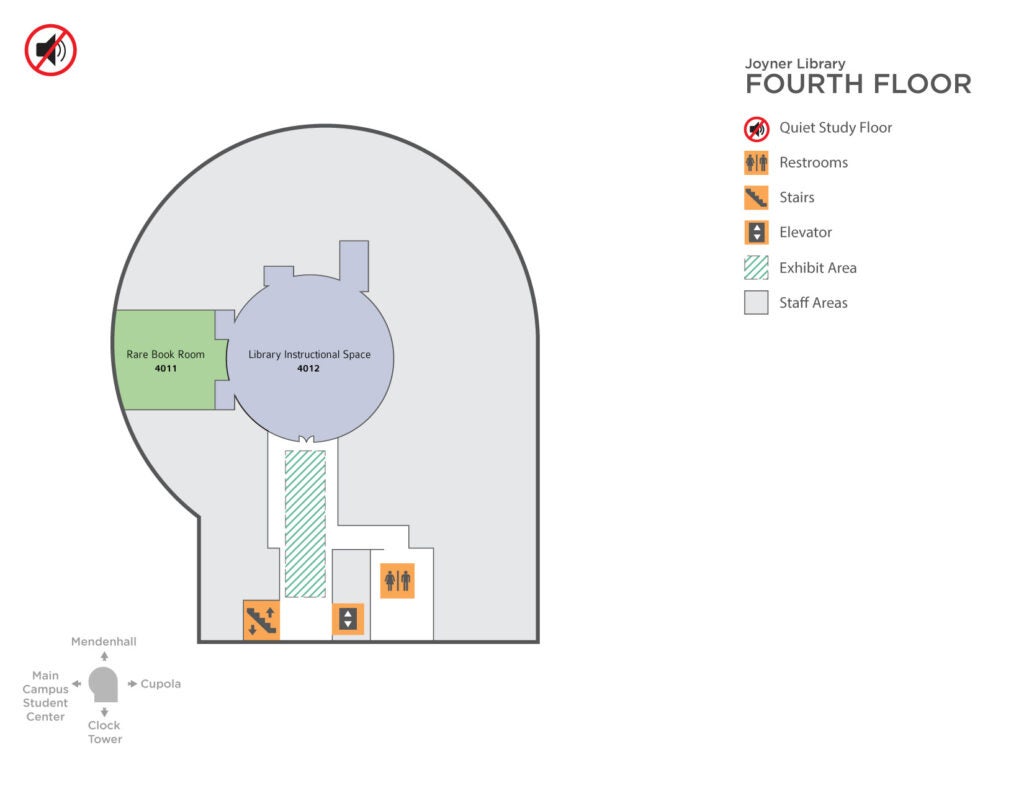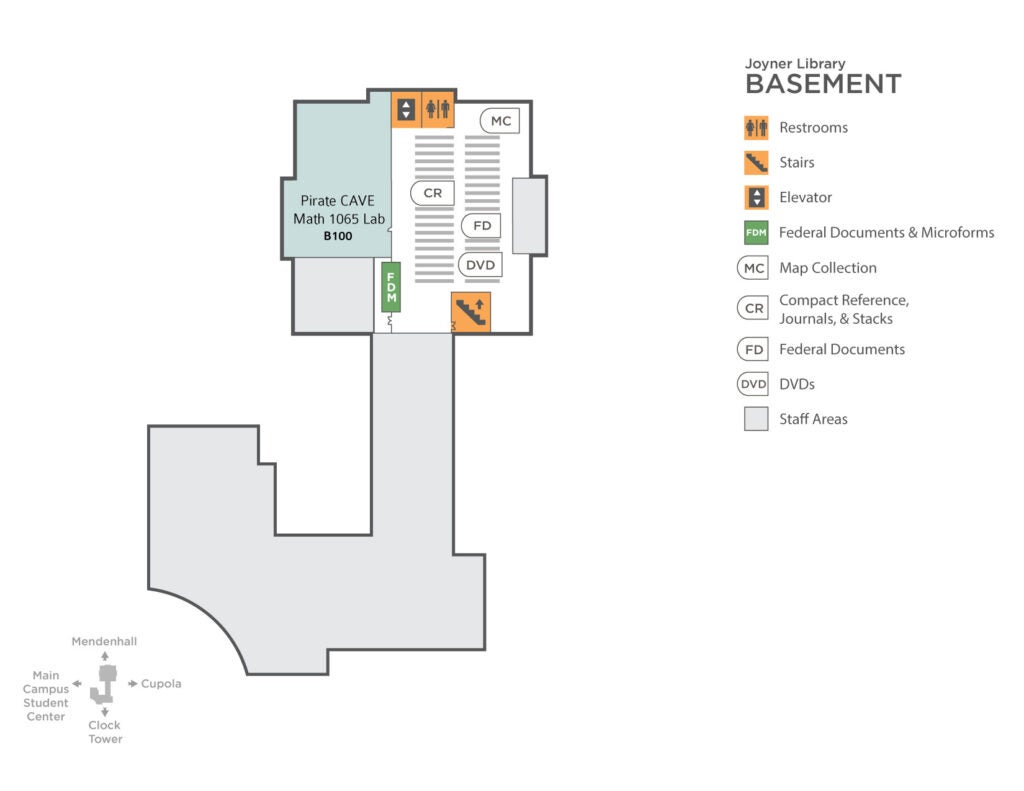Floor Maps
Visit the Library Wayfinder for directions to study rooms, departments, library services, and more
First Floor
The first floor contains Circulation/Reserves, Research and Instructional Services, Security, Interlibrary Loan, University Writing Program, Office of Faculty Excellence, Instruction Classrooms, Collections & Technical Services, Starbucks, and the Communications Studio.
Second Floor
The second floor contains the Teaching Resources Center (TRC), Administration, Joyner Stacks (A – JZ,), Study Rooms, Ann R. Schwarzmann Production Center, and Michael F. Bassman Study Lounge
Third Floor
The third floor contains the North Carolina Collection, University Archives, Study Rooms, and Joyner Stacks (K – L, N – Z, Oversize).
